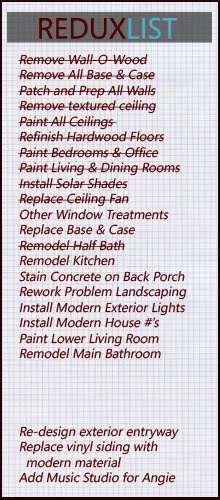We decided to tackle the work itself on two different weekends -- we installed the laminate wood flooring one Saturday and then completed the remaining work on the following Friday evening (6-10pm) and all-day Saturday (9am-10pm). A rotating cast of volunteers (and their tools) provided all of the labor needed. I'll walk you through the changes below.
Click-n-lock laminate went down the first Saturday -- and it dramatically improved the look of the waiting room by itself.


Fast forward to the next Saturday. After prepping the space the evening before, we dove head-first into the major remodeling tasks. First coat of trim and wall paint are up! Also note that, after removing the ceiling tiles, the drop-ceiling grids were spray-painted white (they were originally brown).

My wife and I installing track lighting. And don't overlook the ceiling itself -- the white grids not only lightened and modernized the space, but they actually gave new life to the ceiling tiles themselves. We had originally planned to either buy new ceiling tiles or paint the old ones, but in the end, it wasn't even necessary (and we were thankful for the time and money savings we realized).

And now we come to this...the "after" photos!
 Custom-built brochure rack pulled all the brochures together in one, neat space. The cabinet did the same for the free items.
Custom-built brochure rack pulled all the brochures together in one, neat space. The cabinet did the same for the free items. The stereo was moved from the wall to the curio and the speakers mounted on small corner shelves near the top of the walls (not shown). The upper doors got new hardware and were covered with Gila privacy film to hide the stereo and other items stored inside. The bottom doors were removed to make room for a dedicated space for books and toys for kids.
The stereo was moved from the wall to the curio and the speakers mounted on small corner shelves near the top of the walls (not shown). The upper doors got new hardware and were covered with Gila privacy film to hide the stereo and other items stored inside. The bottom doors were removed to make room for a dedicated space for books and toys for kids. The removal of the stereo and cork board opened up room to bring in a mirror and original photography donated by a member of the design team. Oh...and how could I forget the new chairs from Just Cabinets.
The removal of the stereo and cork board opened up room to bring in a mirror and original photography donated by a member of the design team. Oh...and how could I forget the new chairs from Just Cabinets. Finally, the new sheers and curtains (handmade by another design team member) finished off the redesign perfectly by softening the row of oddly-shaped windows.
Finally, the new sheers and curtains (handmade by another design team member) finished off the redesign perfectly by softening the row of oddly-shaped windows.

+copy.jpg)



5 comments:
I love the color of the walls. What color and brand is it?
Thanks for stopping by, Elizabeth. I know is Behr, but I don't know the color name off the top of my head, but I'm checking into it. Stop back in a week or so.
How did u make the brochure rack?
Elizabeth: Thanks to Jenn Ski's question, I was looking through some old emails from the planning stages of the project and found the colors!
Walls: Behr, eggshell finish, Smokey Slate 460E-3
Trim: America's Finest, semi-gloss, Shell White 45YY-83/094 (It's a Glidden tint in America's finest Base1 AF1411)
Jenn Ski -- Your blog is a daily read of mine, so thanks for stopping by! I didn't construct the rack, but I can explain how it was done and give you links to some more detailed pics.
The base (or backing) is a large, single piece of luan (lauan) plywood. The key here is keeping it as light weight as possible.
This side profile shows nice detail on the bottom of each row, wherein a groove was cut (using a router or table saw I would imagine). The same pic also provides nice detail on all of the wedges that make up the individual brochure slots. All of the wedges are the same dimensions, just spaced differently for different sized brochures. I think that all of this wood was finish pine or something similar. Both the bottom rail and wedges were wood glued to the luan – I don’t believe there were any finish nails/screws from the back.
We attached the rack to the wall using drywall screws into as many points along a stud as we could find. We used plastic drywall anchors on places where we couldn't find a stud.
Finally, a sheet of pre-cut, clear poly was inserted into the groove on the bottom of each row and then screwed into the wedges at various points, as you can see here. The screw holes in the poly were pre-drilled.
Let me know if you need more detail on any of the above!
Post a Comment