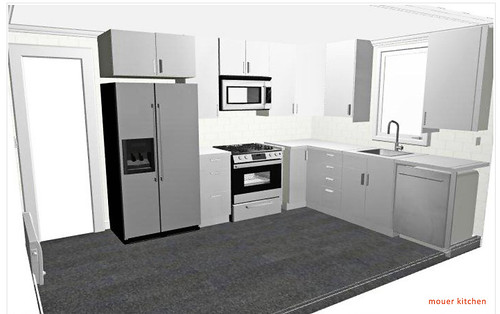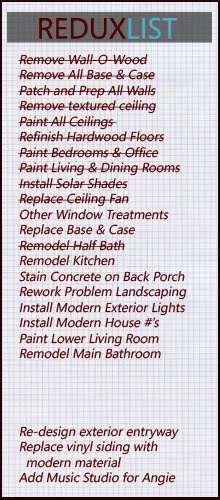
We finalized our kitchen design in August thanks to some helpful comments on our initial design from some of our readers here, as well as "personalshopper" over at IKEAFANS. We're very pleased with the modifications to our initial plan. The most significant change, remodeling-wise, was the decision to move the only window in the kitchen. In order to keep the sink centered on the window, we'll also have to move the plumbing for the sink and the dishwasher. These moves created a domino effect of minor changes that, when combined, give us a more useful layout:
- We switched out the 36" sink cab for the 30" sink cab -- we had originally planned for a 32" sink, but when I actully pulled out the tape measure while standing over our current sink, it just seemed a bit large for what we need, especially considering the size of our kitchen and its lack of counter space. We can certainly get a 28" sink in the smaller cab and, depending on what the countertop guys say, may be able to squeeze in a 30" sink.
- Smaller sink leads directly to increased counter space. In addition, the new placement of the sink increases the countertop area of the critical work zone between the sink and the stove.
- Smaller sink cab allowed us to use the 37" corner cab, which we plan to modify using a kidney-shaped, shelf-based lazy susan, instead of IKEA's center-pole susan.
- Using the 37" corner cab opened up a space to the right of the stove that is perfect for a 5" pullout shelf.
- The 37" corner cab also opened up space to the left of the stove, allowing us to go with a wider drawer cab and counter area next to the fridge.
I should also mention that we were able to finalize the plans during the last week of the IKEA kitchen sale. I didn't want to visit the store on the final weekend of the sale (can't even imagine the chaos), so I took a day off work and ventured down on a weekday. I worked with a kitchen associate who knew his stuff and spent about an hour going over the order with him. Delivery is scheduled for next week -- I keep telling my wife its like Christmas in October! The plan is to store it all in the garage and build it (and they will come) whenever the little guy lets us.
More to come...

+copy.jpg)



3 comments:
Get into fall by saving 10% off of a change for the interior or exterior of your house with CertaPro Painters. Check out our blog at: http://fallintocertapro.blogspot.com/2011/10/save-10-on-your-interior-or-exterior.html
I like the desighn of the kitchen. What software have you used?
regards,
dave
Dave: Nothing fancy, just the standard IKEA Kitchen Planner. Naturally, you're limited to IKEA's cabinets and products when using it.
Post a Comment